The Brooke
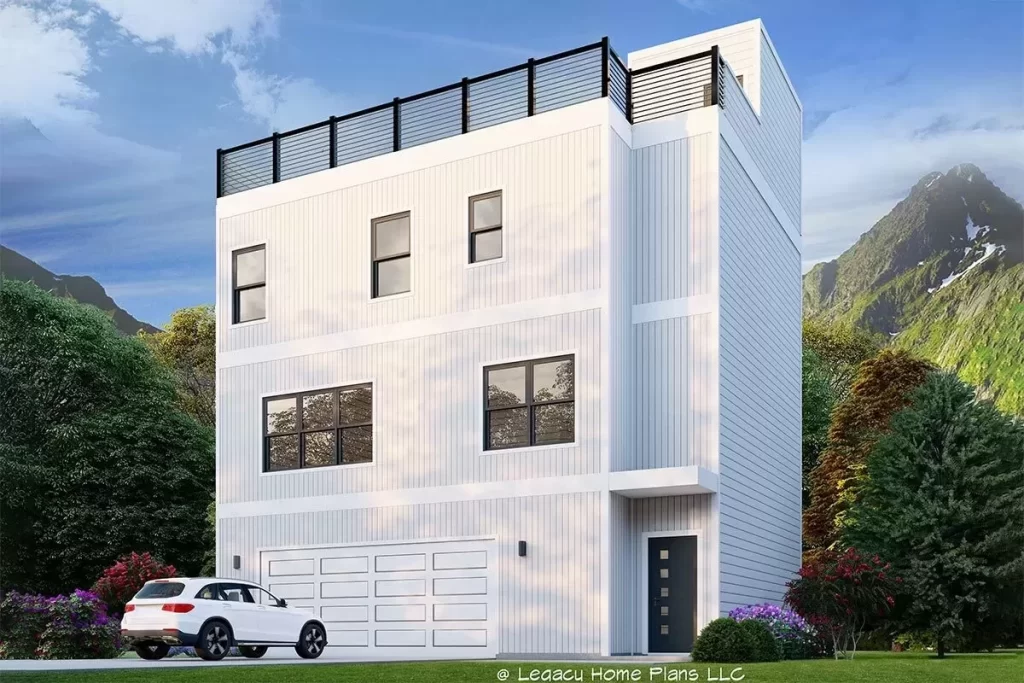
Ground Floor
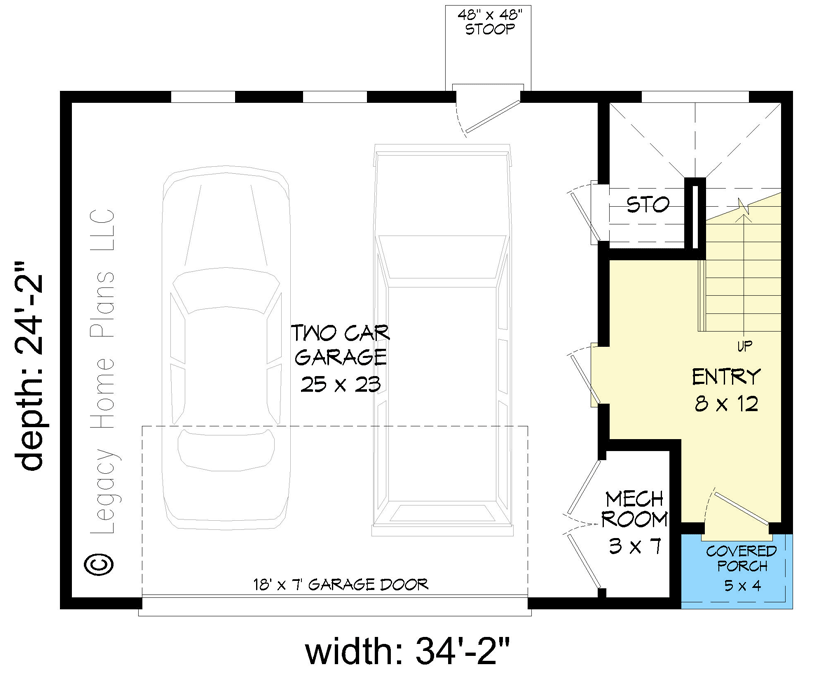
Second Floor
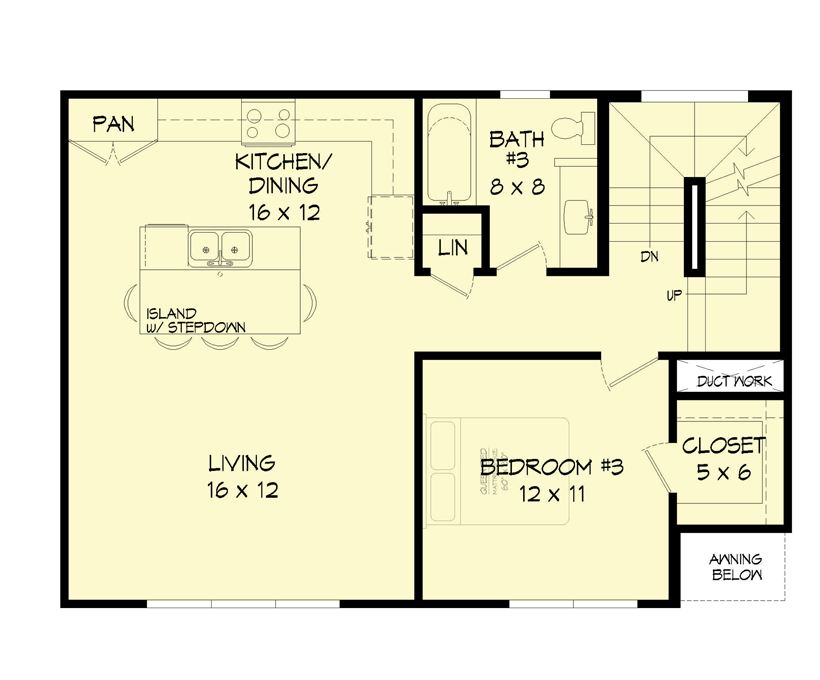
Third Floor
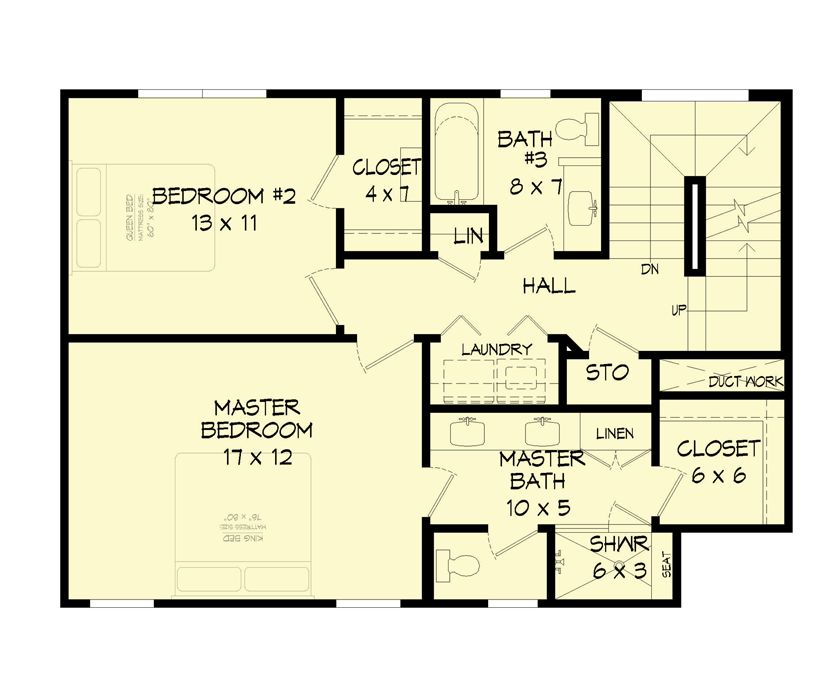
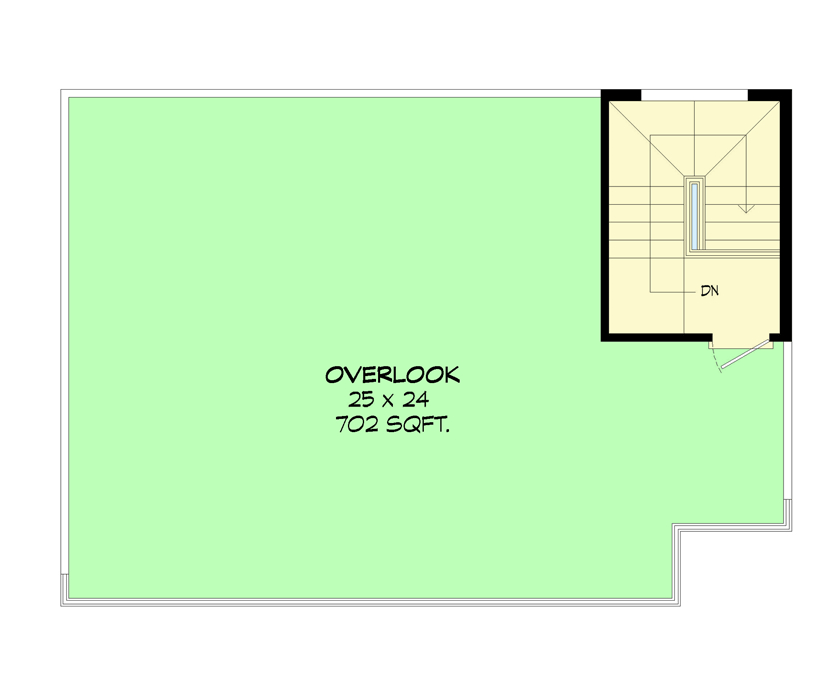
Sunway Homes’ Steel Structures: Sunway Steel Home Models
Contemporary Cube Home with Rooftop Deck
Discover the sleek and modern cube-shaped home design by Sunway Homes, featuring an expansive 702 sq ft rooftop deck, perfect for outdoor enjoyment.
Key Features:
Main Level Convenience: The main level includes a spacious 2-car garage and a formal entry, providing practicality and curb appeal.
Open Living Space: On the second level, an open living space awaits, featuring a kitchen island with an eating bar, enhancing functionality and social interaction.
Guest Accommodations: A bedroom on the second level, situated across from a full bathroom, offers privacy and convenience for guests or family members.
Master Suite Retreat: The third level houses two bedrooms, including the master suite with a luxurious 4-fixture bath and a spacious walk-in closet, ensuring comfort and privacy.
Central Laundry Closet: Located conveniently in the hallway on the third level, a central laundry closet adds practicality to daily living.
Rooftop Deck: Enjoy breathtaking views and outdoor relaxation on the expansive 702 sq ft rooftop deck, perfect for entertaining or quiet evenings under the stars.
Summary:
Sunway Homes’ Contemporary Cube Home with Rooftop Deck combines modern aesthetics with functional design, offering spacious living areas, guest accommodations, and a rooftop oasis for outdoor enjoyment. Ideal for contemporary living, this home plan embodies style, comfort, and versatility.
- Copyright: ArchitecturalDesigns.com
Contact Us
Website Design: Copyright Sunway Homes, S.A. de C.V. 2024
Sunway Homes, a division of MYLBH Mining Company, LLC.
221 North Kansas, Suite 700, El Paso, TX 79901, USA. Phone: 1-800-561-3004. Email: mar@sunsteelhomes.com.









